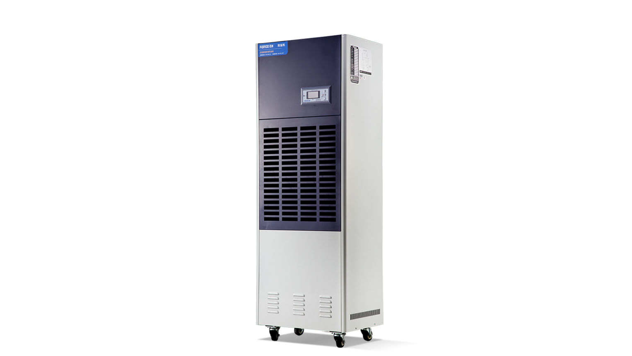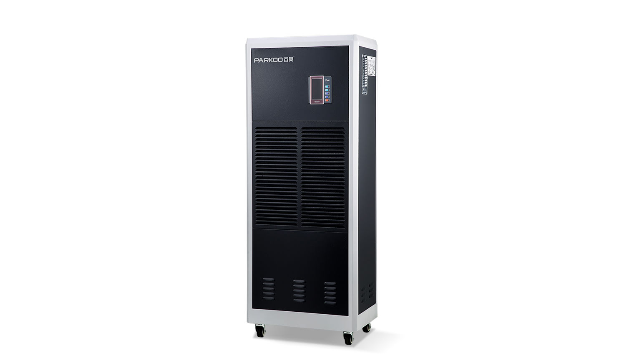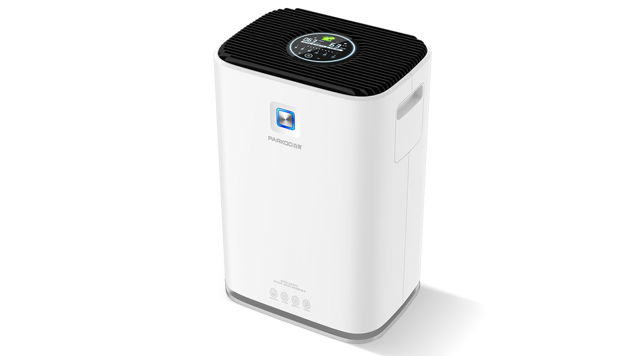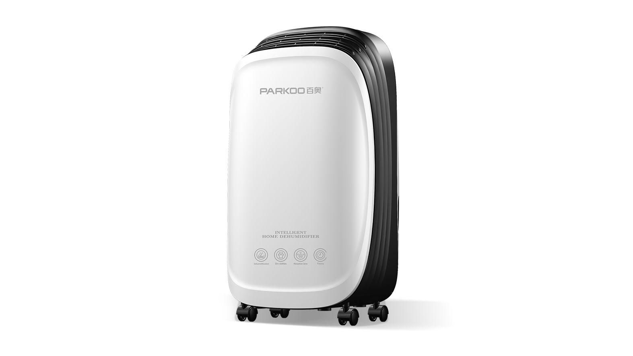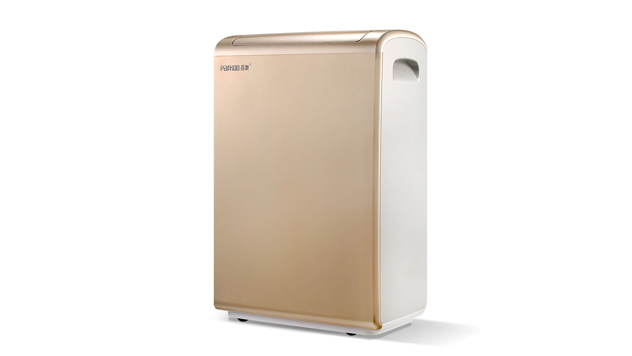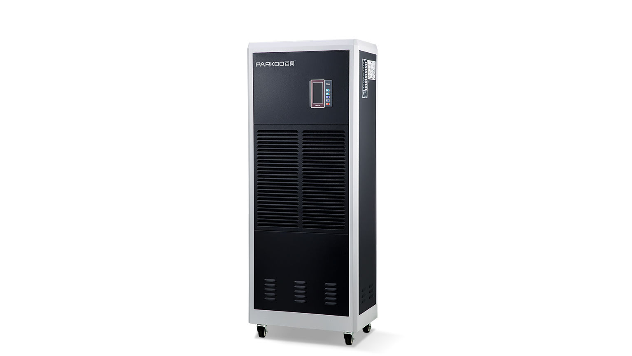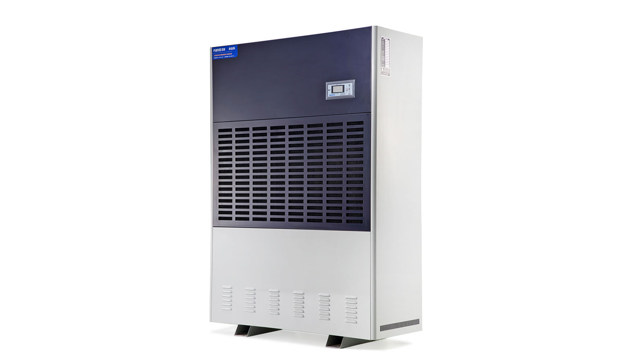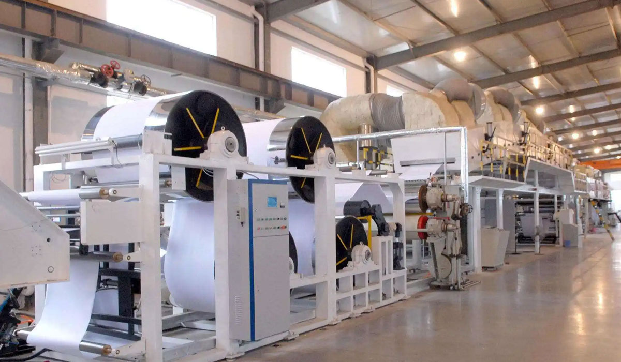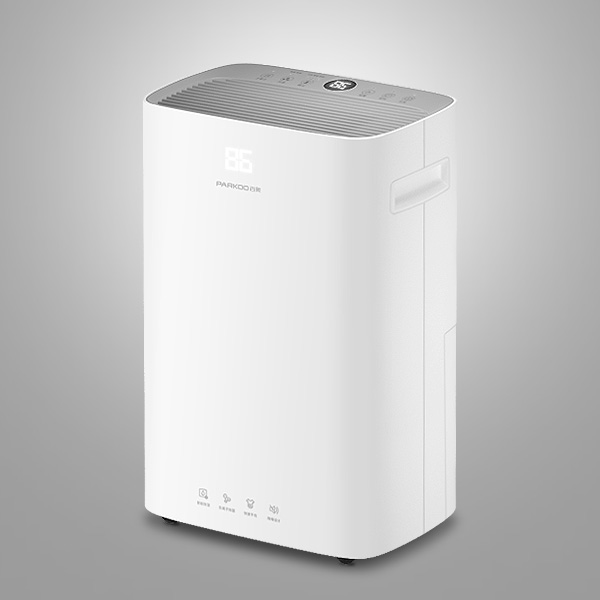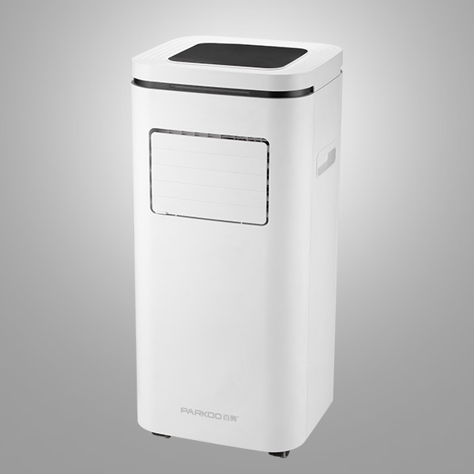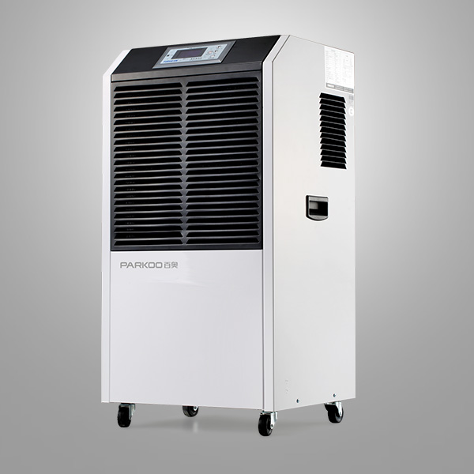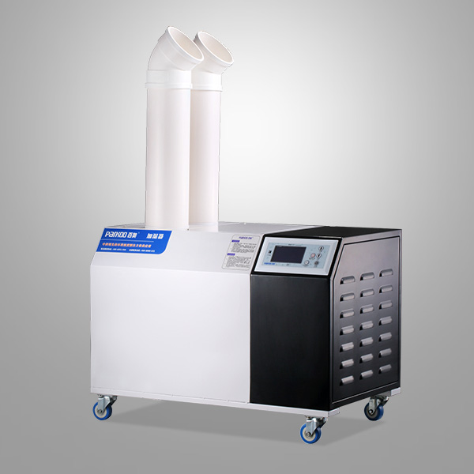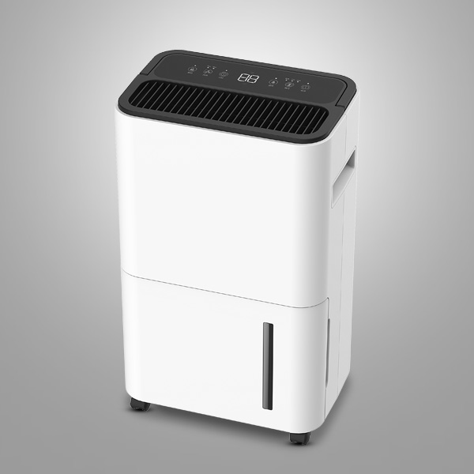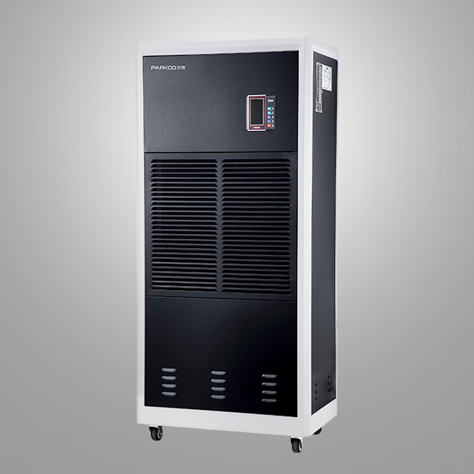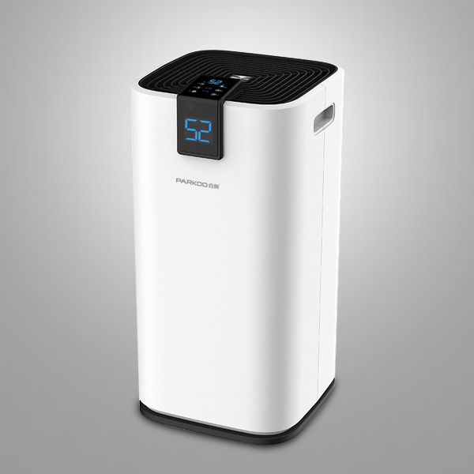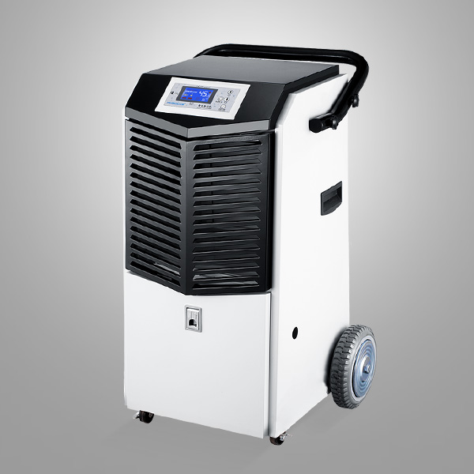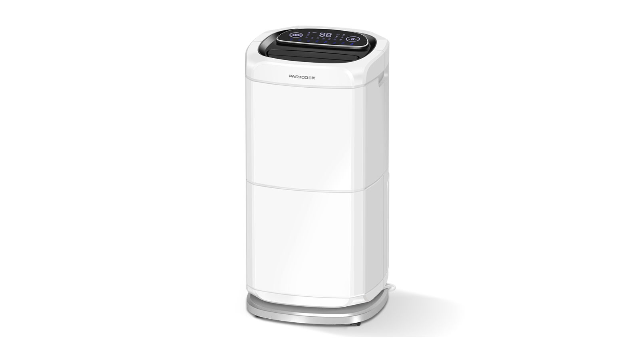An issue that may harm your Health and your house
The Moisture problem in existing basements is very common, but often not understood or properly addressed.
. Separating the Living space above a rarely used basement may not be a big problem. However, most basements in Minnesota are connected to the rest of the house through pipes or other openings. In addition, basements are increasingly being used as compLeted living and bedroom spaces. In these situations, moisture issues are not only annoying and uncomfortable, but can also lead to serious health problems. Mold and mold can grow under Damp Carpets and walls. Laying a basement without first Addressing huMidity issues may lead to Poor health and serious damage. The water problem in the basement can be solved, but doing so is Correctunderstanding the problem
In order to correct the problem of basement moisture, it is necessary to understand where water Comes from and what mechanisms allow it to enter the basement. There are only Three sources of water:
liquid water in rainwater or groundwater indoor humidity sources, such as humidifiers, non ventilated clothes Dryers, bathrooms and cooking, as well as moisture in concrete after Construction The moist air from the outside enters the basement and condenses on the colder surface
Water is transferred from the outside of the building to the inside of the basement through Four mechanisms:
sometimes problems are Caused by cracking and settlement of the foundation.
. However, in many cases, Houses and basements may be structurally sound, but are Usually not suitable for Handling drainage. It is common to fail to tilt the ground from the foundation or lack a good drainage ditch and downpipe system. Missing or ineffective underground drainage Systems are also relatively frequently discovered. If a systematic approach is adopted, these issues can be resolved and corrected
Humidity movement mechanism and typical basement humidity problems, step-by-step process to solve each problem, and several detailed methods to solve the problem.
Symptoms
Water flowing out of Walls
Water standing on the floor
Saturated base of concrete block walls
wet, humid air
condensation on cold walls and floors in summer
odor, mold and mold
Carpet or wood deterioration
Wood heads, joists, Sill panels and pillars decay and decay
Wall coverings stain and blister
Spalling of concrete or masonry
Source of basement humidity
Rain and groundwater
In an inch of rain, 1250 gallons of water fall on the roof of a 2000 square foot house. without proper grading, drainage ditches and downspouts, some water flows into the basement. Due to flooding or seasonal site conditions, low-level water levels may also rise. this is why it is recommended to install drainage tile systems around basement walls, even in sandy or gravel soil
internal moisture source
Water is generated from the human body and its activities in the basement.
. Common sources are humidifiers, unventilated Clothes dryer, showers and cooking. After the completion of the basement, these activities will increase. Another source that can be considered internal is the moisture contained after the construction of new concrete. In a typical house, this can reach 0.2 gallons per square foot of walls and 0.1 gallons per square foot of floor. A new house may take Several months or even years to achieve Balance with its EnvironmentWet outdoor air ventilation
In summer, basement windows may be opened for fresh air. If the outdoor air is warm and humid, it will condense on the cool basement walls and floor surfaces. Many homeowners see this moisture and believe they are experiencing leakage from basement walls, in fact, the accumulated moisture comes from condensation
Mechanism of moisture movement
capillary suction
Capillary suction moves water through porous materials. Water can be extracted upwards through Small pores on concrete foundations and slabs, and passed horizontally through walls. This effect creates a damp ring at the bottom of many basement walls. This is very common in cold joints. Water can significantly rise through capillary suction, as follows:
Air leakage through walls and floors
In most houses, due to the rise of warm air, a stacking effect can occur. This will generate negative pressure in the basement and suck in moist air through any cracks or openings in the foundation, including open pits. For this reason, the pit should have an aiRTight cover. On the basis of concrete blocks, moist air is sucked in through the block core, especially when opened at the top route
STeam diffusion through the foundation wall
Steam diffusion is the movement of moisture in the steam state through the material.
. This is a function of the driving force of material permeability and vapor pressure difference. In the basement, steam can diffuse from the damp ground through concrete walls and floors to the interior of the dryer basement. Steam retarders such as foundation waterproofing agents and polyethylene slow down this processTypical causes of humidity problems in basements
Insufficient classification
Problem: If the ground around the foundation is horizontal or inclined towards the house, water is introduced into the basement.
. The soil next to the house is often backfilled without proper compaction, and then settles down. especially under bends where water can be collected near basement wallssolution: place the soil around the house so that it is at least one foot away from the foundation wall and at least Six feet per foot.
Defects or lack of drainage ditches and downspouts
Problem: Lack of drainage ditches and downspouts can cause rainwater to be directed towards the perimeter of the foundation.
. A downspout without a dilator or splash lock is worse than one without a downspout at all. It piles a large amount of rainwater from the roof in a concentrated location near the basementSolution: Place a downspout at least Once every 50 feet of roof eaves. The extension line should drain at least four feet away from the wall. The sloping concrete walKWay around the basement is very effective in terms of rainfall runoff
Improperly designed windows
Problem: Window wells are like drainage pipes next to basement walls.
. Usually they are improperly constructed so that any water is Guided, rather than being far from the foundationSolution: The window well should be filled with 3/8 to 3/4 inch coarse aggregate from the footing to the windowsill. An auxiliary drainage ditch tile extension should Extend from the footing to the bottom of the window
Invalid drainage ditches and pits
Problem: Many existing houses do not have underground drainage systems at all.
. This comes from the time when the basement was not used as a habitable space. In other cases, the system cannot be used for various reasons, such as pipeline collapse, Sludge and/or tree roots blocking the pipeline, or connecting to an oil pool. Pits usually contain a Pump to lift water to the ground outside the foundation wall. This pump may failSolution: Refer to methods 2 to 5 below
Improper drainage of the bottom plate pipeline
Problem: If the heating pipeline is installed below the basement floor, the drainage system may be improperly Maintained at a higher level than the pipeline.
. In fact, the conduit becomes a drainage system, and there is water in the heating conduit, so mold contamination may lead to serious health consequencesSolution: The heating pipes placed under the basement floor must be insulated, waterproof, and inclined to the collection point for drainage and Cleaning. Drainage tiles and coarse aggregate can be placed below the pipeline
Structural cracks
Problem: Concrete and concrete block foundations often produce cracks. If the floor joists are not properly connected to the foundation wall, it may become severe, allowing the wall to move. In addition, soil settlement can lead to cracking. Where rigid structures such as walls and fireplaces meet, they often rupture. Usually, drainage removes moisture from cracks, but repairs may be necessary
Solution: Correct foundation design and correct connection between the foundation wall and the above structure are necessary (such as anchor bolts or straps on the sill plate and floor joists fixed on the sill plate)
Overview of solutions for Humidity Problems in Basements
The best way to deal with any building problem is to do something easy and low-cost first.
. Then proceed with the next generation of lowest cost technologies in logical order and obtain the most likely results. For moisture issues, the best approach is almost always to remove or control the source of moisture, rather than trying to stop it on the last line of defenseFirstly, the simplest and most cost-effective technology is to remove excessive internal moisture sources in the basement (basement dehumidifiers) and ventilation from other sources (clothing dryers, bathrooms). Secondly, if condensation occurs in summer, do not use warm and humid air to directly ventilate the basement. It is recommended to use an air Conditioning system or a dry heat exchanger for ventilation
DeHumidification can be used as a means to reduce basement humidity and odor symptoms, but it is not a permanent or complete solution. In fact, if the Dehumidifier is used in the basement with moisture problems, it may cause greater damage. By drying the air in the basement, moisture is quickly sucked into the basement, causing concrete to Weather and peel off, and further damaging the interior decoration
It is attractive to use internal membranes or coatings to solve the problem of basement moisture. It is cheaper than drainage systems and appears to work for a period of time in some cases. However, water still exists, and ultimately these systems deteriorate or simply move the water to another channel and enter the basement The recommended method after removing indoor moisture sources is to evaluate the drainage ditches, downspouts, and surface grade around the house. These issues should be corrected first and possibly resolved. Then, if the moisture issue persists, please continue to use internal or external drainage systems. All of these technologies are described in the rest of this publication. If your goal is to complete a basement with water issues, it is recommended to address water issues first
It is recommended to include an Active steel plate decompression system with a cleaned rock layer under the steel plate. This draws moist air from under the board and may help reduce the amount of water vapor entering the home through the board opening. It also Helps control radon and other Soil gas. Clips and other open connections on soil outside the foundation and below the ground should be blocked and sealed
For more information on Soil gas management, please refer to the electronic version (PDF format) of "Building Radon Out" provided by the Environmental protection Agency
Step by step process
Control the source of indoor humidity.
If it is summer, do not ventilate with external air Correct grading, drainage ditch and downpipe system Provide internal or external drainage systemsNotes:
The basement Dehumidifier can help reduce the symptoms of humidity and odor, but it can not solve the problem Internal membranes or coatings that do not provide drainage usually do not solve problems in the long term The wall must be dry before insulation. Before paving, the floor must be warm and dry
Method 1: Install Appropriate drainage ditches and downspouts, and properly grade them
A large amount of basement water problems can be solved through appropriate rainwater and ground drainage, using drainage ditches and downspouts with extenders or splash shields to remove water from the foundation.
. It is very Important to tilt the grade from the house, which may require moving fillers towards the site. This should be completed before Installing any drainage system below grade, as the above correction can solve the problem. Even if a drainage system is required, it is necessary to remove as much water as possible from the water sourceMethod 2: External drainage system
Installing an external drainage system on existing buildings is the most expensive but also the most effective water control method. This requires excavating the area around the foundation and rebuilding it, similar to installing a new house. It also requires excavating shrubs and other obstacles around the house Usually, in addition to any repairs to the structure, waterproof and insulating materials are also installed. traditional external drainage systems use free draining sand in backfilling. Drainage bricks can be placed next to or on top of the footing. The installation of horizontal drainage pipes is satisfactory. At least 12 inches of coarse aggregate should be placed around the drainage ditch
Free drainage membrane or plate
transporting pea rock or sand to the backfill destination is very expensive.
. On the contrary, drainage pads can be placed on the foundation wall and then backfilled with soil on site. The drainage pipe must have a clear path leading to the perforated drainage pipe belowTo the oil pan
All external drainage systems must be drained to a Cesspit that can be pumped out. There must be a sealed child protective cover
Method 3: Internal drainage ditches above concrete slabs
In most cases, when water enters the basement, an internal drainage system will be installed. The simplest and cheapest method is to adhere drainage ditches to the bottom of the wall and the floor. The water is collected and discharged into the water collection tank through another channel placed at the top of the board, and then enters the water collection tank through the water collector. The oil pan should have an airtight child protective cover. This system is most suitable for concrete walls with cracks. It cannot solve the problem of masonry walls because the water remains constant in the core of the floor layer, and the water level only drops to the top of the board. By using this method, water will not be completely removed from the space. The result is that humidity, mold, and mold are still a problem. The system cannot discharge groundwater from below the floor. If the space is large, it is recommended to use high-power Industrial Dehumidifier for dehumidification, which will have better effect
Method 4: Internal drainage channels within the edge of the floor slab
Another technique is to place a drainage channel at the bottom of the wall at the top of the base.
. This requires dismantling and replacing the concrete along the edge of the slab. The drainage channel is connected to the drainage pipe leading to the oil pan. The oil pan should have an airtight child protective cover. This method is effective for concrete masonry walls as it can completely remove the block core. It is necessary to drill holes at the bottom of each block core to allow for drainage. This may require removing more than the minimum amount of concrete, as shown in the figure, to accommodate drilling. These systems come in different shapes and prices depending on the Products installed. Since moisture can penetrate the block core, it is necessary to cover the top and place a vapor release coating on the indoor basement wallMethod 5: The most effective internal drainage system below the floor slab is to install a perforated drainage pipe around the footing.
. This requires the removal and replacement of the concrete at the edge of the slab. Discharge the area to a lower level by placing the drainage pipe below the slab. Similar to external systems, the drain pipe is connected to the oil pan. The oil pan should have an airtight child protective cover. A key component of this method is the placement of sHallow concave plastic sheets at the bottom of the wall and below the edges of the slab. The concave sheet material is similar to a small egg box and can freely drain the walls into the drainage pipe. It is cheaper than many specialized drainage pipeline systems. In low permeability soil, the system cannot accept rising groundwater unless there is a polymer layer under the Flat noodles
It is recommended to use this method in combination with the active Soil gas management system, which is connected to the collecting basin and the surrounding drainage pipes
